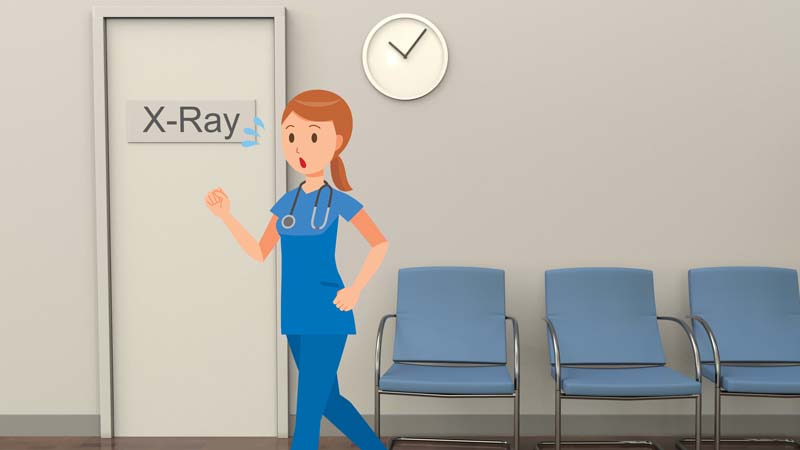I’m probably going to come over all “feng shui”, but working in some different spaces recently has got me thinking about how we choose where things go in the veterinary clinic – especially in converted buildings that were never intended to be a veterinary practice.
Do we really “choose” where things go, or do we just try to cram in everything we need into the spaces available?
As with anything, needs and requirements change over time; teams grow and patient care requirements change, so clinics expand to fit the space they have. This often means wards on different floors, theatre on a different floor to wards and, of course, for client convenience, consult rooms need to be as close to the entrance as possible.
Therefore, the position of theatres, wards, laundry and so on are often dictated more by plumbing and electrics than patient and staff needs.
Isolation
I always felt nothing shouted this out more than a clinic that had a washing machine/darkroom/temporary isolation facilities combination space. The washing machine was sited as close to a drain as possible and, in the old days, this was also the location for the darkroom (before we had digital processing).
The path to the darkroom was past the washing machine – which, in turn, was accessed via the temporary isolation facilities.
Yet, with good procedures, this worked on the occasions we needed to use that isolation. The whole setup was a trek from the x-ray machine, so imaging time depended on how quickly you could weave along the corridor to the darkroom and back again. But at least this wasn’t heading upstairs – and we had the luxury of extra cassettes so the vet could be imaging while someone else was processing each view.
How many views?
I worked in another clinic that, although newly set up, was trying to squeeze a veterinary clinic into a building not really designed for it.
The x-ray was in the consult room and the processor (yes, again, pre-digital) was on a different floor – and this time there was no luxury of extra cassettes.
The anaesthetic time was then more dependent on my ability to race safely up and down stairs, and around the clinic, to deliver cassettes to a needy processor and a waiting vet.

The least important items?
Obviously great benefits exist to having all the “important” bits as close to each other as possible, but the location of EVERYTHING has an impact.
I’m sad to say in too many clinics I’ve worked in, the food clients regularly buy is nowhere near reception – it’s at the end of a long corridor, the opposite side of wards, or even, yes, on another floor – and if only one of you is on reception, having to find, select and retrieve the 48 sachets of renal food (ensuring four of each flavour across three different brands) to meet the client’s cat’s apparent needs can be really soul destroying.
Yes, we need to provide a good service across all aspects of our care, but turning a simple food-buying process into a physical assault course that removes you from reception for significant periods of time makes the delicate task of balancing all clients’ needs very difficult – especially in the evenings when many people are bringing their pet in after worrying about it throughout the day. Stress levels can increase substantially when faced with an empty reception desk.
Go with the flow
Few of us have the luxury of an environment built to meet our specific needs, but we can usually always improve the workflow through our building.
- Are there spaces that could be used better, or differently?
- Could improved standard operating procedures help in times of increased patient numbers, or in cases that need barrier nursing or isolation?
Our needs change with our patients, so even the most well-thought out building isn’t necessarily designed for the six parvo puppies at once, or the cat flu outbreak over a bank holiday weekend.
Don’t be afraid to speak up and ask if you believe a change of layout or procedure could reduce the reliance on our already physically demanding role relying on our ability to sprint around a building to achieve some fairly basic aspects of our roles.

Leave a Reply